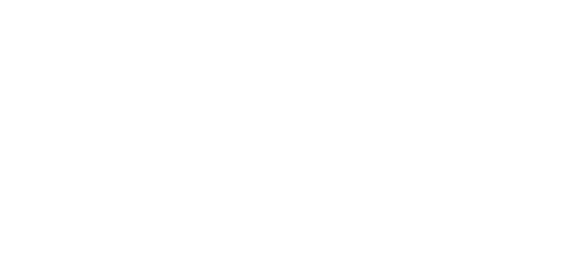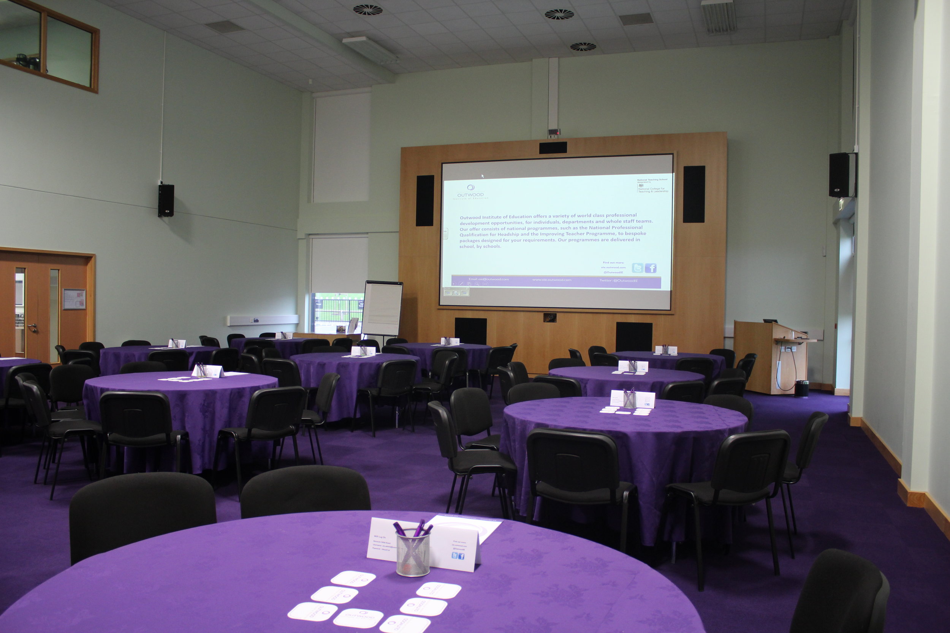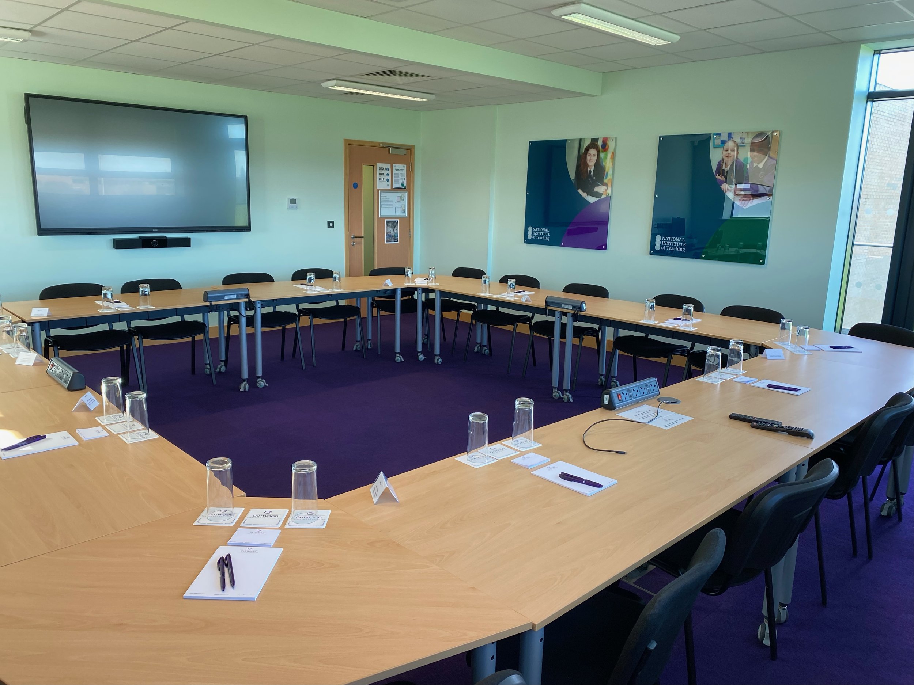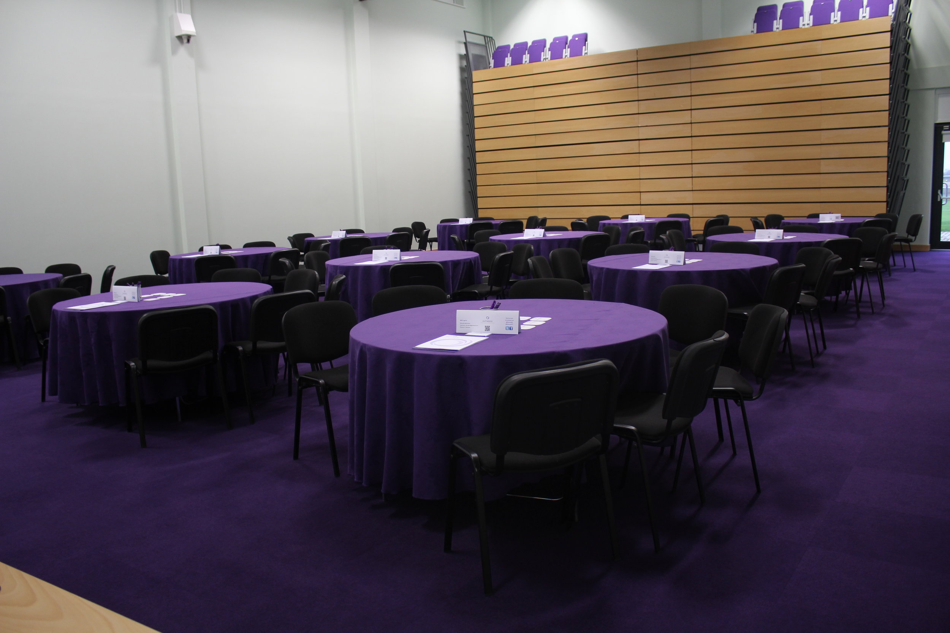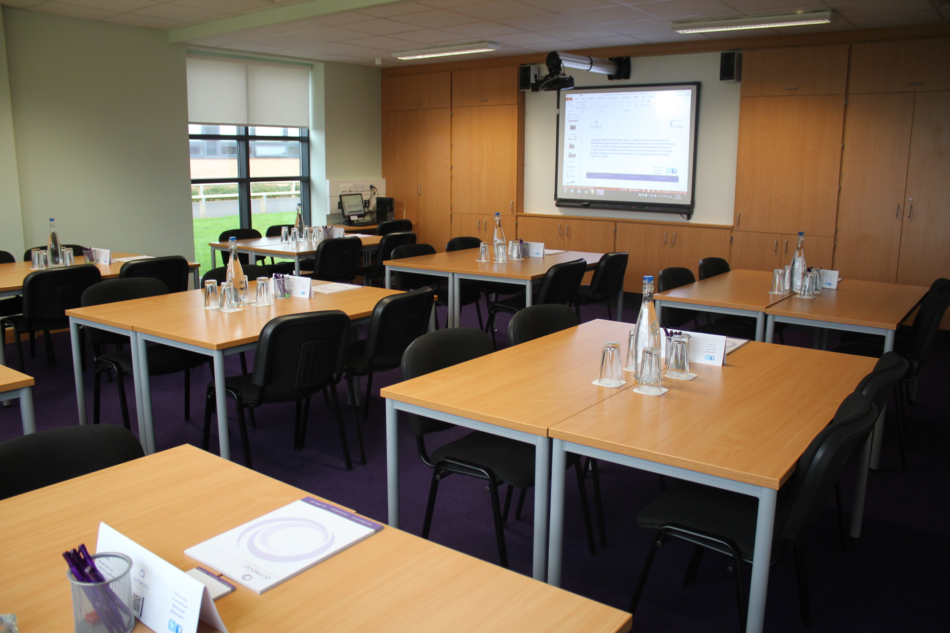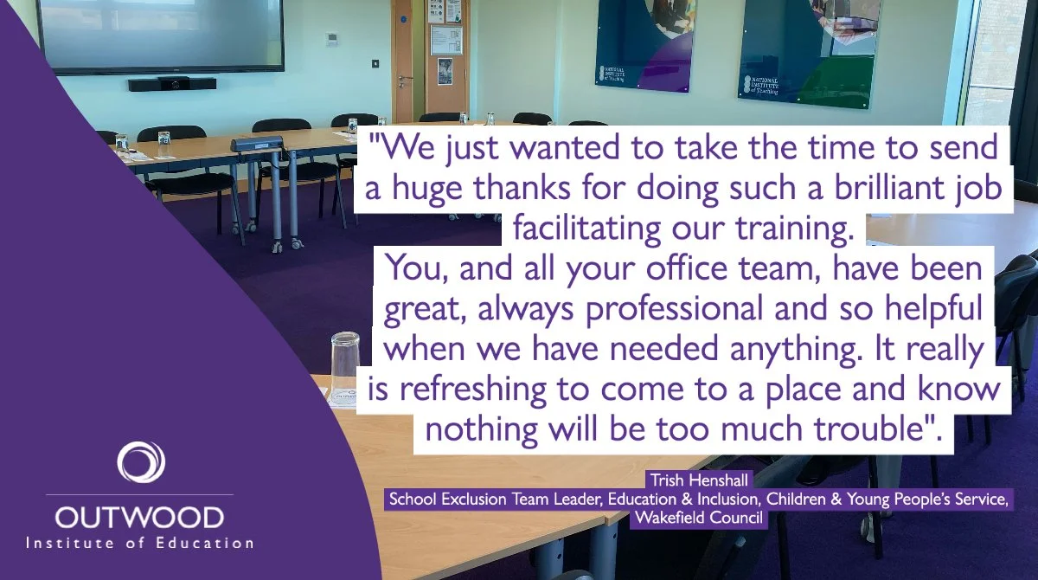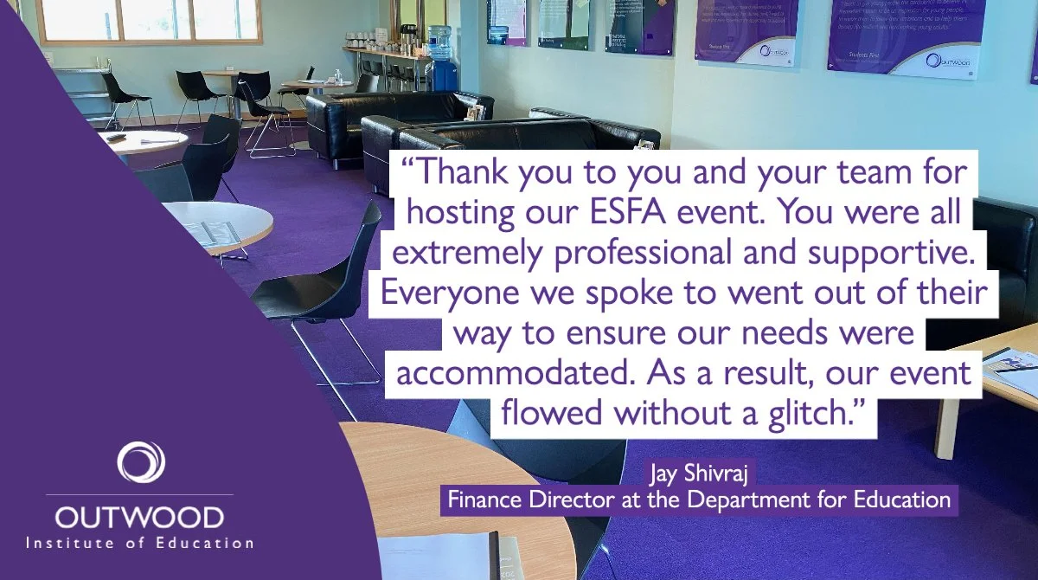Meetings and Conferences
Whatever you are looking for, our friendly team are here to help you with everything you need to ensure your event is a flying success - for organisers and delegates alike.
Venue – our well-located venue is available for a variety of conference facilities such as meetings, conferences or training events.
Event Management – our venue managers are on hand to give you all the support you need to make your event a success.
Catering – we offer a variety of food options and can cater for most dietary requirements.
Outwood Institute of Education Conference Centre
Our purpose built, state of the art building is set in the grounds of Outwood Academy Adwick. Our reception is manned by the Outwood Institute of Education team. Our facilities include a conference theatre, two training rooms and a café area. All rooms offer natural daylight & complimentary Wi-Fi and are set over two floors; the first floor can be easily accessed by stairs or lift.
Free visitor car parking & overflow parking
We have 30 spaces in our onsite secure car park with an additional overflow car park which is approximately a 5 to 10-minute walk. Please be aware that the onsite car park is also used for Academy visitors.
Catering
We provide a variety of food options to choose from and we can cater for most dietary requirements.
Conference Theatre
Our conference theatre is a bespoke facility designed to accommodate either 100 delegates ‘cabaret’ style or 200 ‘theatre’ style. This room is air conditioned, has state of the art audiovisual and presentation facilities. The theatre has been designed so that the room layout can be varied to accommodate any event.
Conference Centre – Café Area
Our Café Area provides an idea arrival and waiting area for your delegates. A range of refreshments hot and cold can be served in here throughout the day. It is a relaxed, spacious area for networking with tables, chairs and leather sofas in addition to complimentary Wi-Fi access, a TV and air conditioning.
Training rooms
Both our training rooms are air conditioned, complete with state-of-the-art audio and visual and presentation facilities. These can be set up to accommodate a range of training styles.
Training Room 1 capacity - 36 delegates
Training Room 2 capacity - 20 delegates
